Media Gallery
St Giles House and Estates
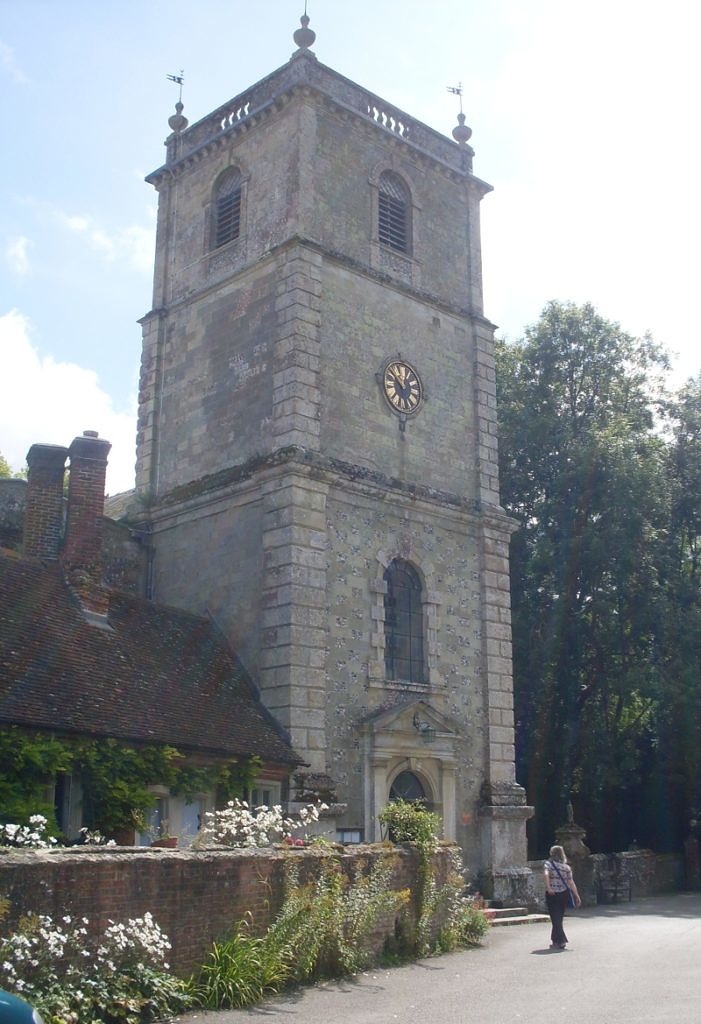
For further information, see http://www.dorsetlife.co.uk/2011/02/wimborne-st-giles/
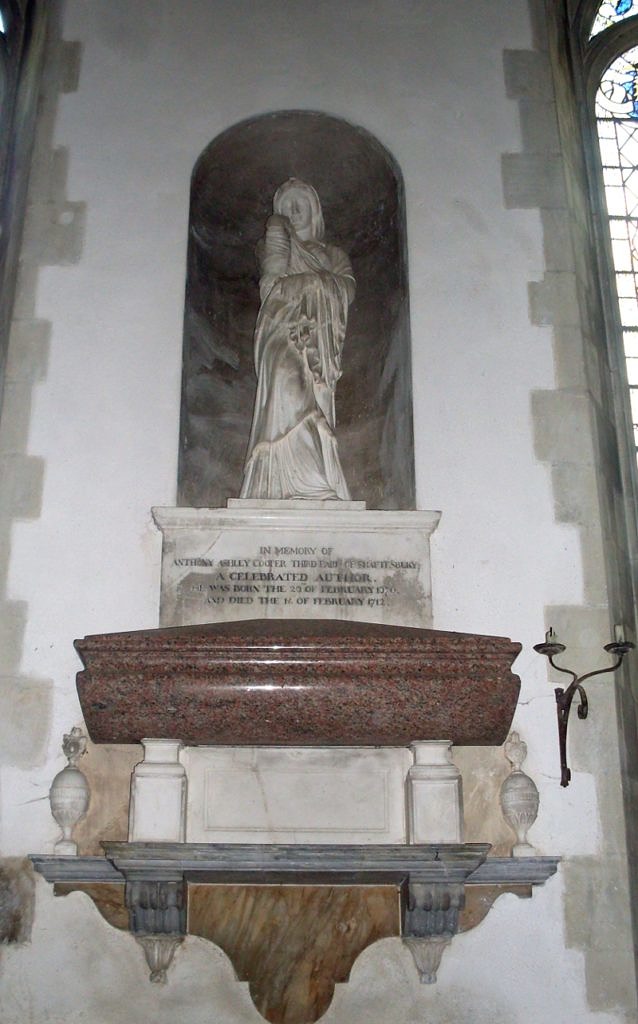
The inscription reads: “In memory of Anthony Ashley Cooper Third Earl of Shaftesbury, a Celebrated Author. He was born the 26th of February 1670, and died the 14th of February 1712.”
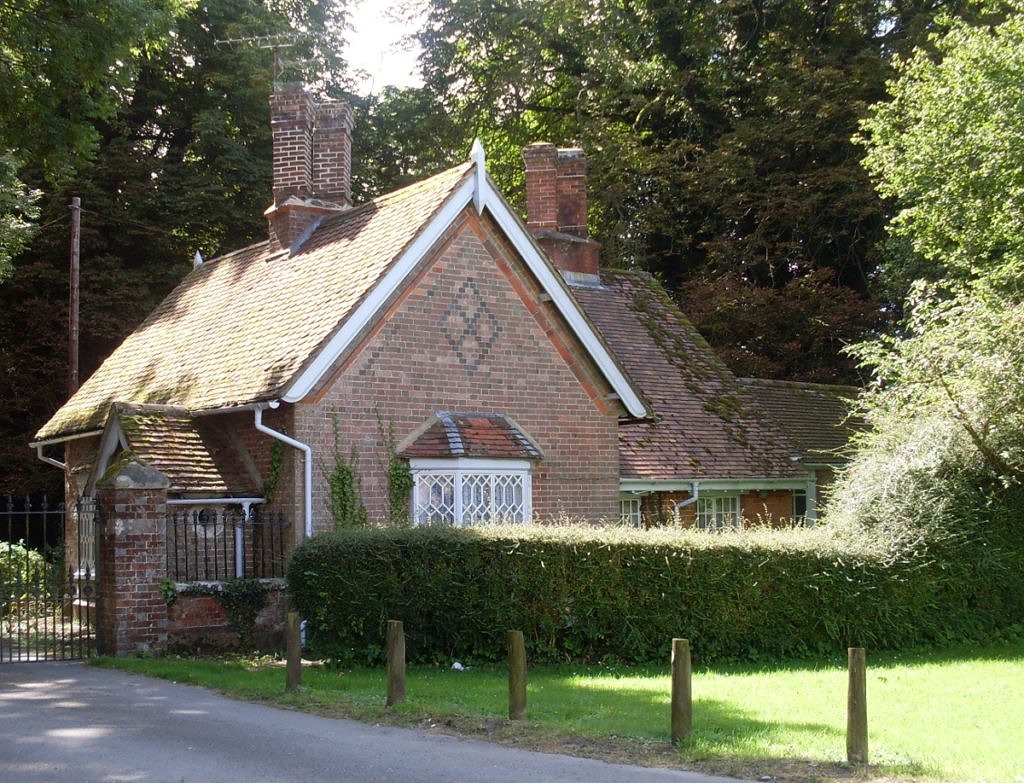


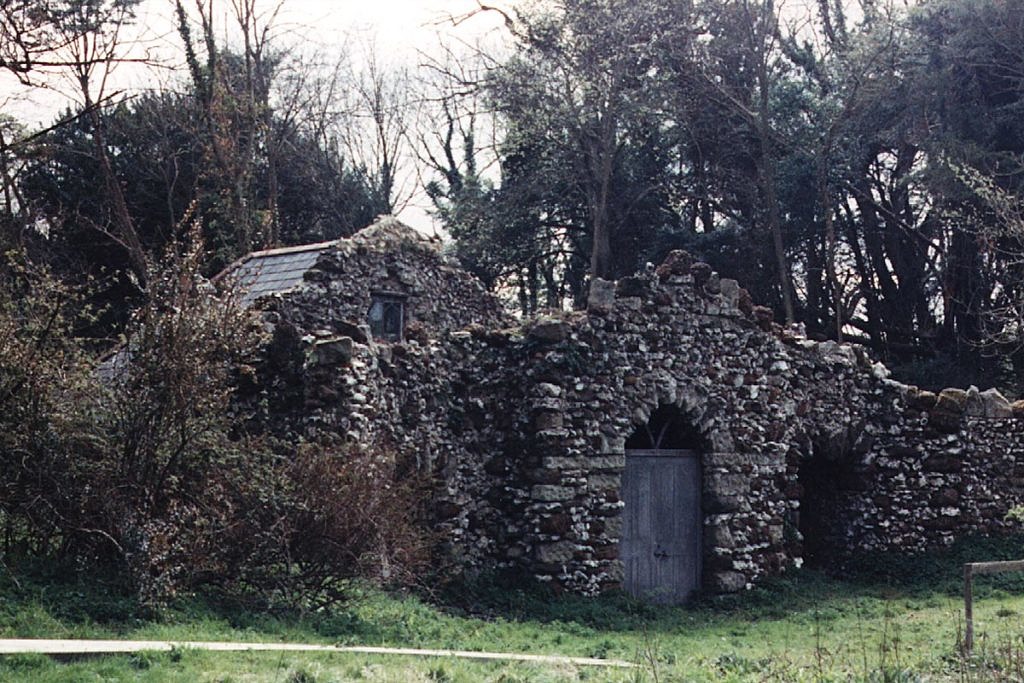
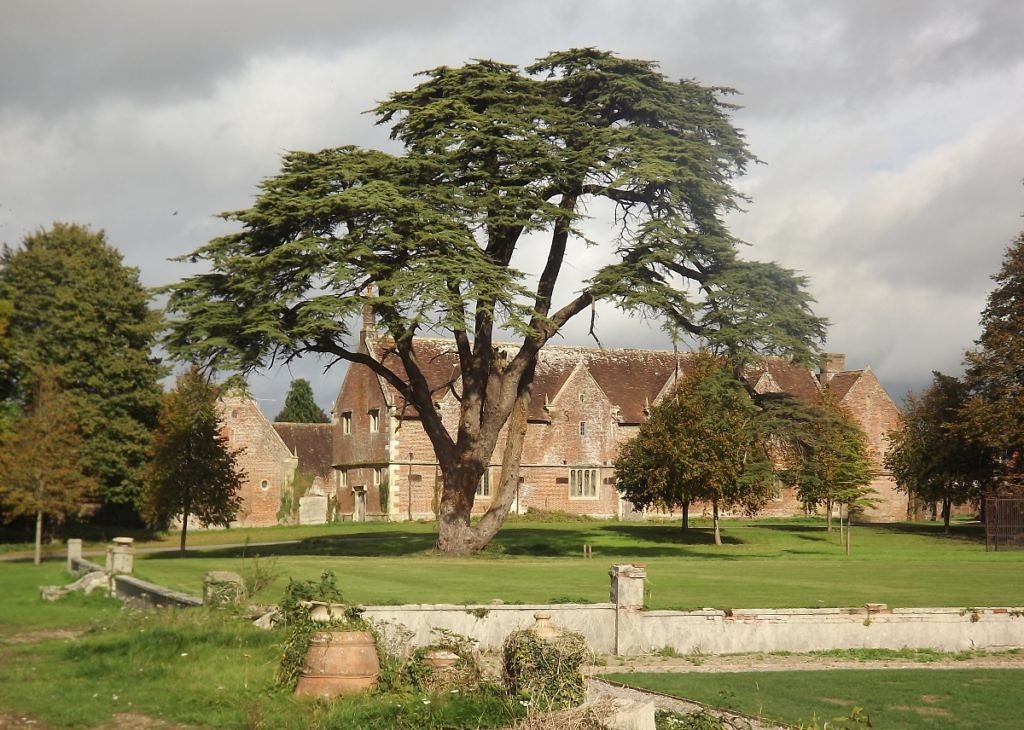
Park and stables (courtesy of the Earl of Shaftesbury).
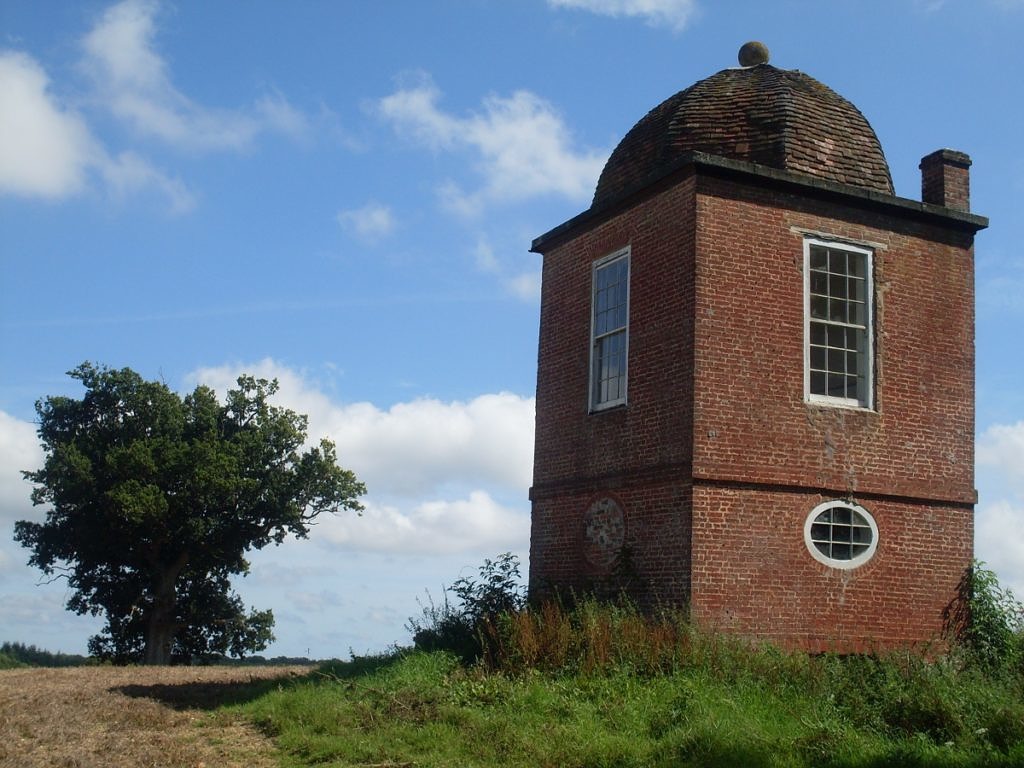
Known today as the “Philosopher’s Tower”, this stands (as the crow flies) less than a mile to the south east of St Giles’s House, close to today’s B3078. Square in shape, it is divided inside into two storeys, each consisting of one room; the upper one is lit by tall windows on three sides, the lower by small, oval ones (oeil de boeuf style) on two. The top chamber affords a clear view to the north, east, and west; the south-facing side has neither a window or a door, but bears the family crest (carved in stone).
Robert B. Voitle (1984, 108) was apparently told that Shaftesbury’s servant usually “awaited his call” in the lower room. Timothy Mowl (2004, 45) sees the upper chamber as the Earl’s “own study where he enjoyed Nature with no assistance from Cambridge Platonic vapouring”. While there is no hard evidence to support these appealing notions, the building is very probably one of the projects represented in the third Earl’s 1703-1704 Askêmata by a little pictogram (see e.g. SE II 6, 370,18; Shiqiao, 152) and – as Suzannah Fleming has suggested – corresponds in its situation and simple architecture to the “Designd Summer House” mentioned by him in a 1709 note on the planting of trees.